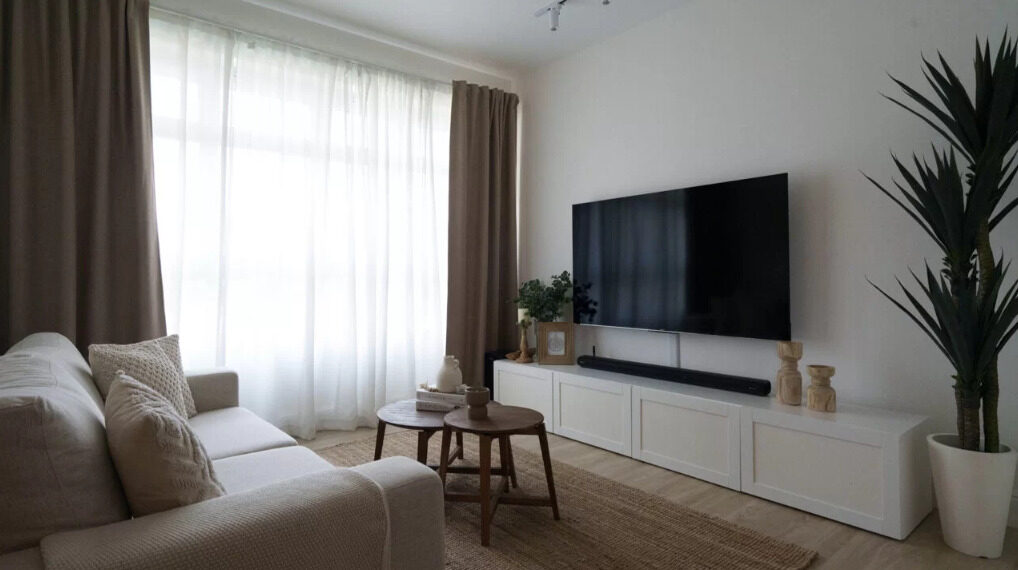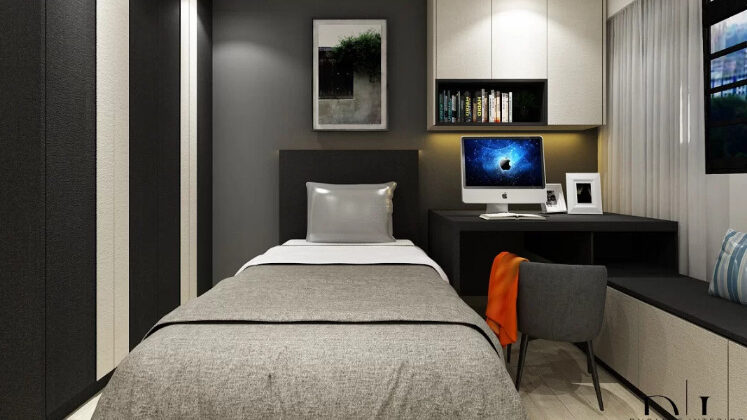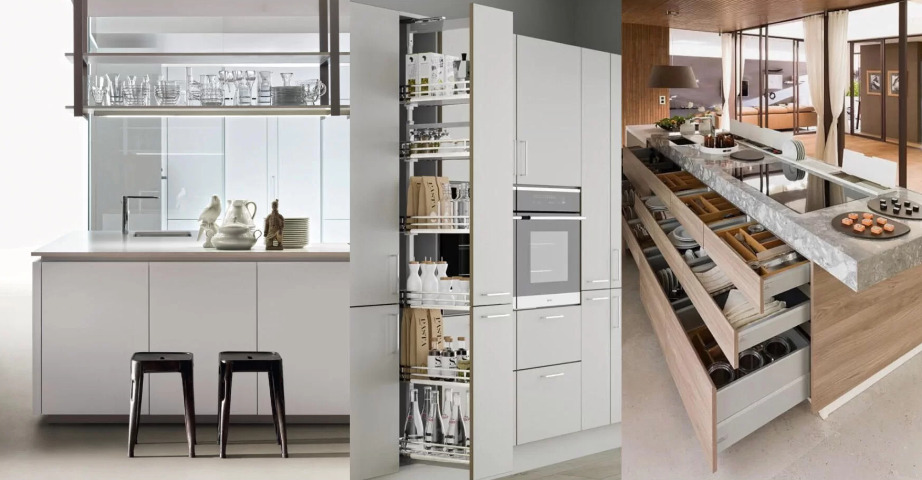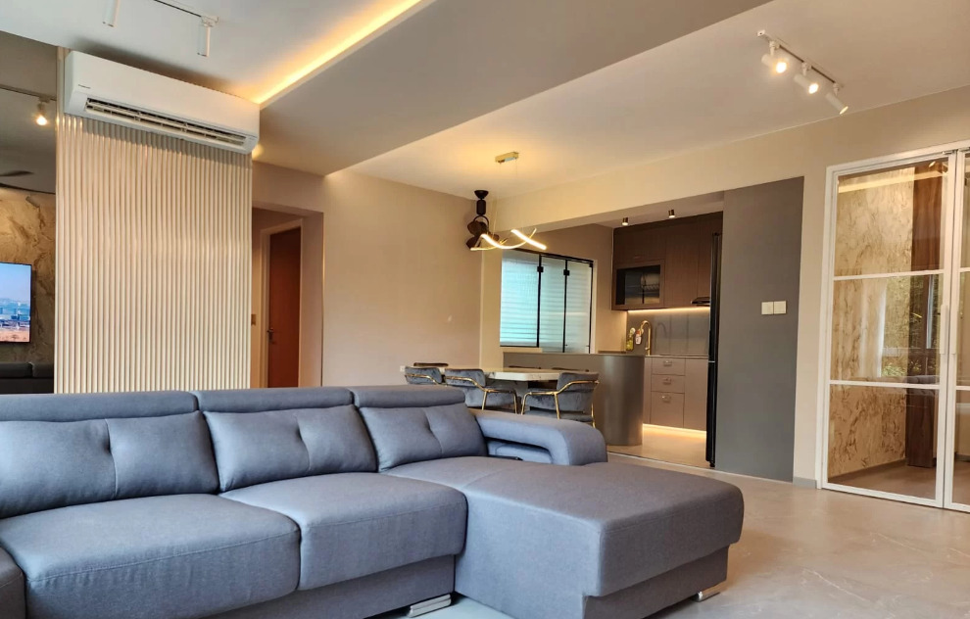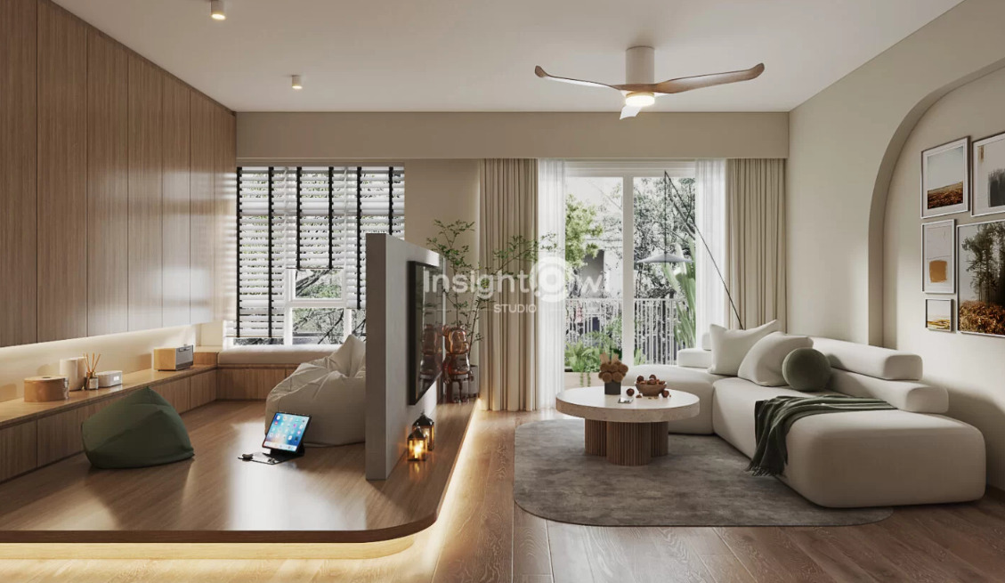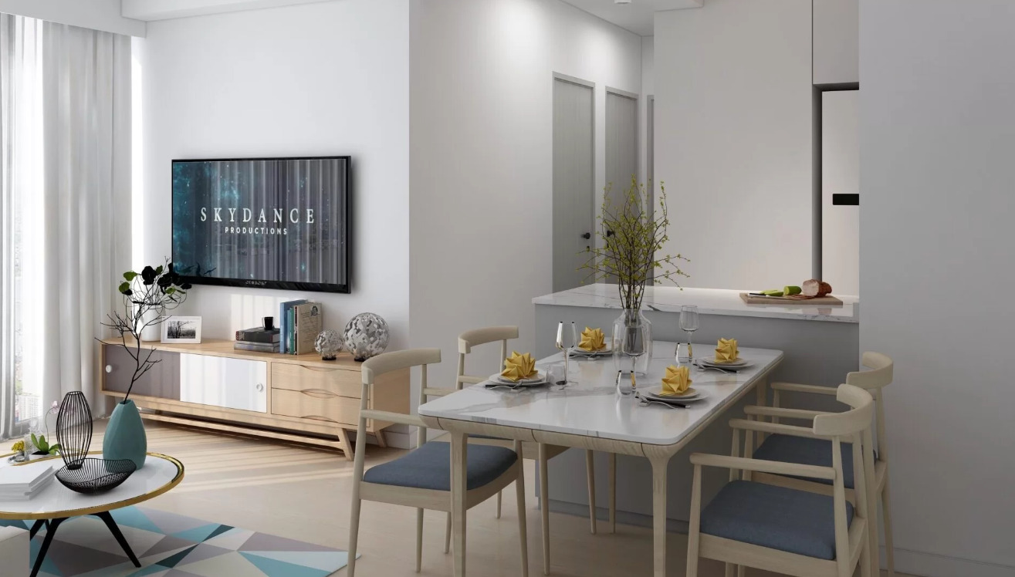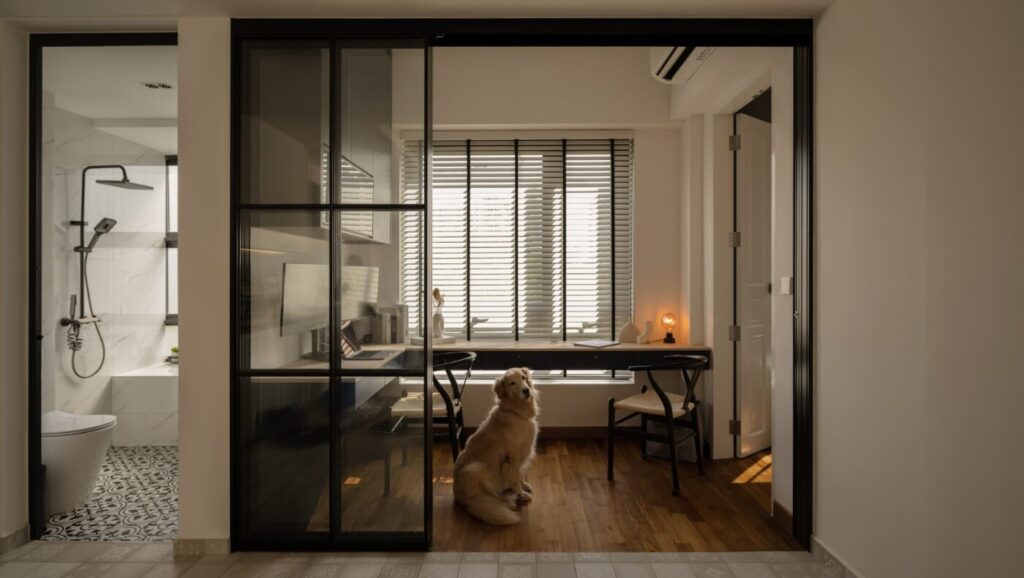Transforming HDB Flats: 5 Unique Approaches to Small Space Design
Singapore’s HDB flats are known for their efficient use of space, but living in a small apartment can still pose challenges when it comes to storage and functionality. Transforming your HDB flat into a space that feels larger and more versatile is possible with some creative design ideas. Here are 5 transforming ideas for small HDB flats.
1. Multifunctional Furniture
Multifunctional furniture serves as a versatile solution for optimising space in various living environments. Sofa beds, for instance, are ideal for small living rooms where space is limited. By day, they offer a comfortable seating area for relaxation or socialising, seamlessly transforming into a bed at night to accommodate guests. Foldable tables are another example of multifunctional furniture, particularly useful in compact kitchens or dining areas. These tables can be easily folded away when not in use, freeing up valuable floor space for other activities. Murphy beds, which can be folded up into the wall when not needed, are a practical choice for bedrooms where space is at a premium. These innovative furniture pieces demonstrate how functionality and space-saving design can coexist, making them essential for modern living spaces.
2. Vertical Space Utilization
3. Lighting and Mirrors
Incorporating LED strip lights into your home design can have a transformative effect, especially in smaller spaces. By installing them under cabinets or along the edges of the ceiling, you can create an illusion of a larger area. The lights’ soft glow can visually expand the room, making it feel more open and inviting. Mirrored walls are another effective way to enhance the sense of space in a room. By reflecting light, they can make a room appear bigger and brighter. Mirrors can also create interesting visual effects, adding depth and dimension to the space. Skylights are a natural way to make your home feel more spacious and airy. By bringing in natural light from above, skylights can illuminate the room and create a connection to the outdoors, making the space feel more expansive and welcoming.
4. Smart Storage Solutions
5. Open Concept Design
Integrating sliding doors into your home design can significantly impact the perception of space and functionality. Unlike traditional doors that swing open and closed, sliding doors glide along a track, saving valuable floor space and creating a seamless transition between rooms. Additionally, their sleek and modern design can enhance the overall aesthetic of your home. Glass partitions offer a similar benefit by dividing areas without visually closing off the space. The transparency of glass allows light to pass through, maintaining a sense of openness and connectivity between rooms. Furthermore, glass partitions can visually expand the space, making it feel larger and more airy. Removing non-load-bearing walls is another effective way to open up your home and create a more spacious environment. By eliminating unnecessary barriers, you can establish an open floor plan that maximises natural light and promotes a sense of flow throughout the space.
Designing your dream home can be an exciting journey, but it can also be overwhelming. With so many options and styles available, it can be challenging to decide what is best for you and your family. However, by considering factors such as functionality, color palette, furniture, materials, and personal style, you can create a space that is not only beautiful but also practical and comfortable.
When it comes to achieving a successful interior design project, choosing a provider with a rock-solid reputation and exceptional skills is paramount. At Redbrick Homes, we understand that inspiration is key. That’s why our top-quality interior design partners are ready to wow you with beautiful, personalized spaces brimming with exceptional Singaporean ideas.
Remember to take your time, do your research, and work with a professional if needed. With the right interior design choices, you can transform your house into a dream home that you’ll enjoy for years to come.


