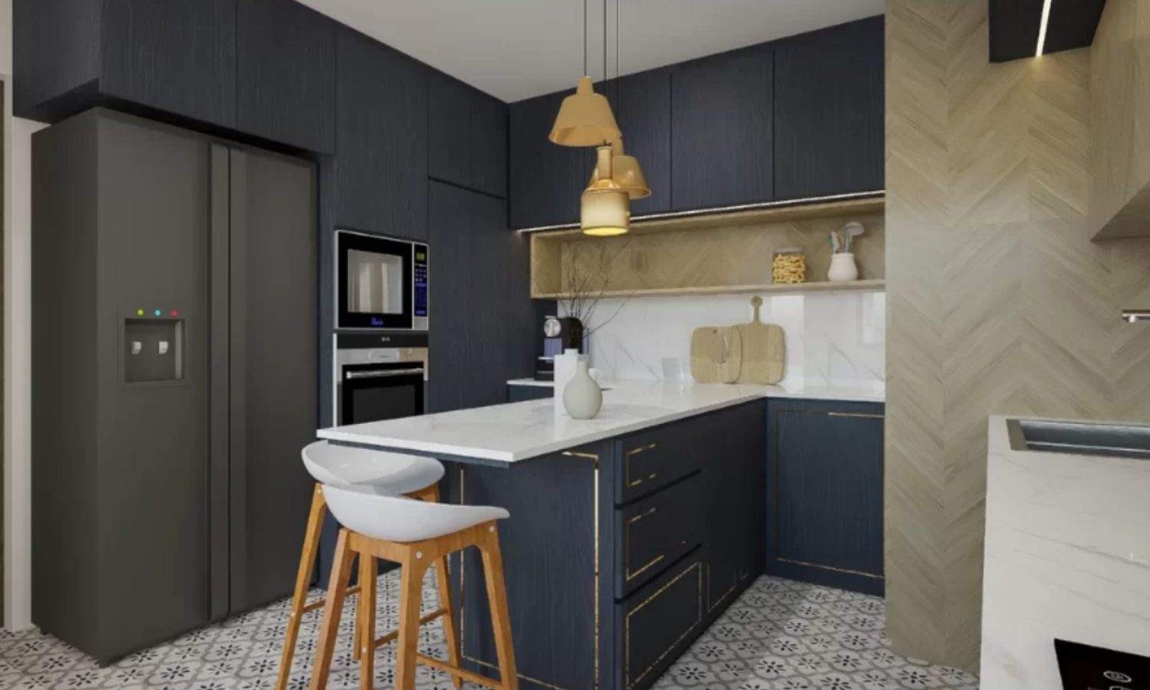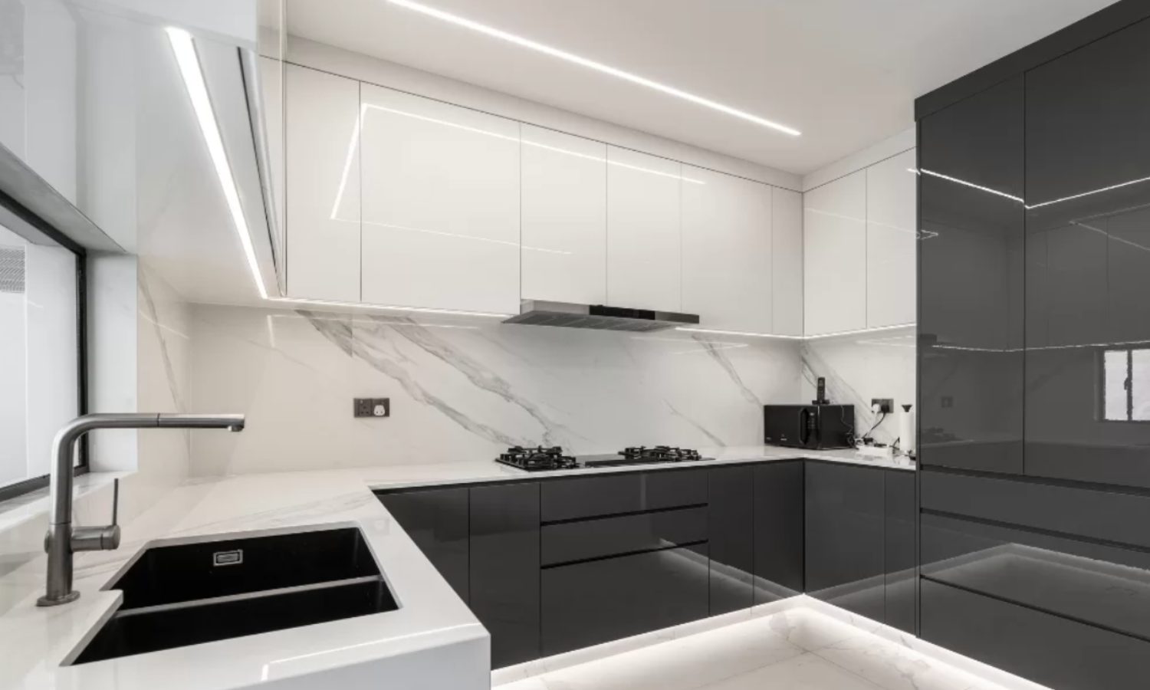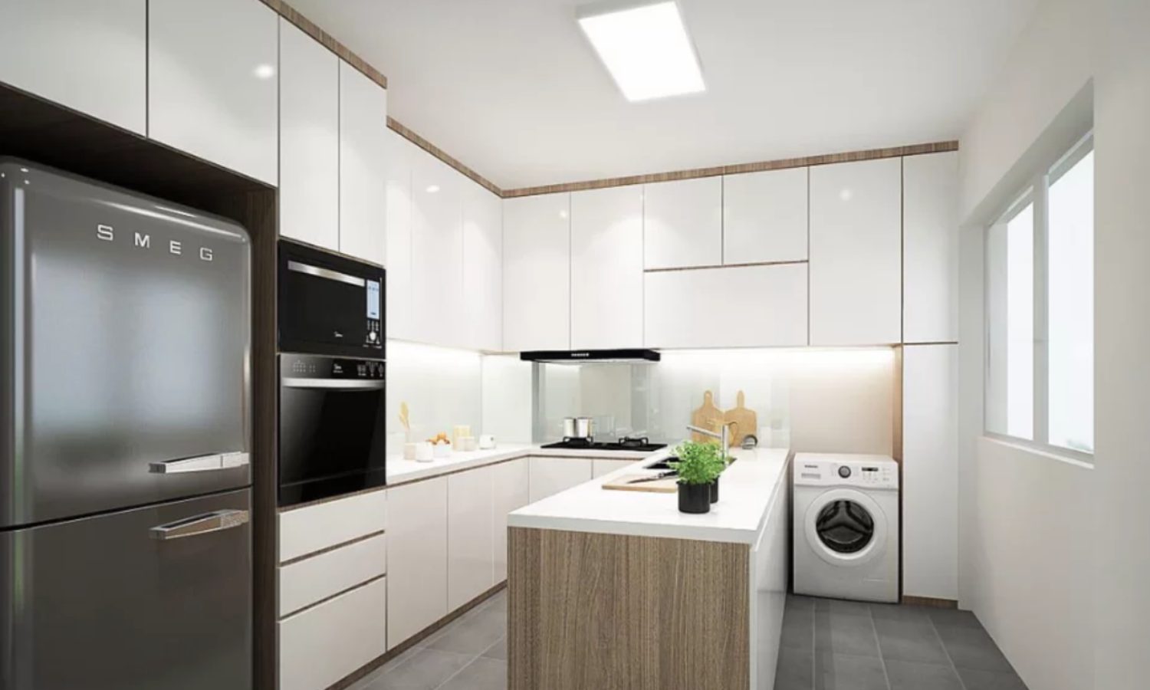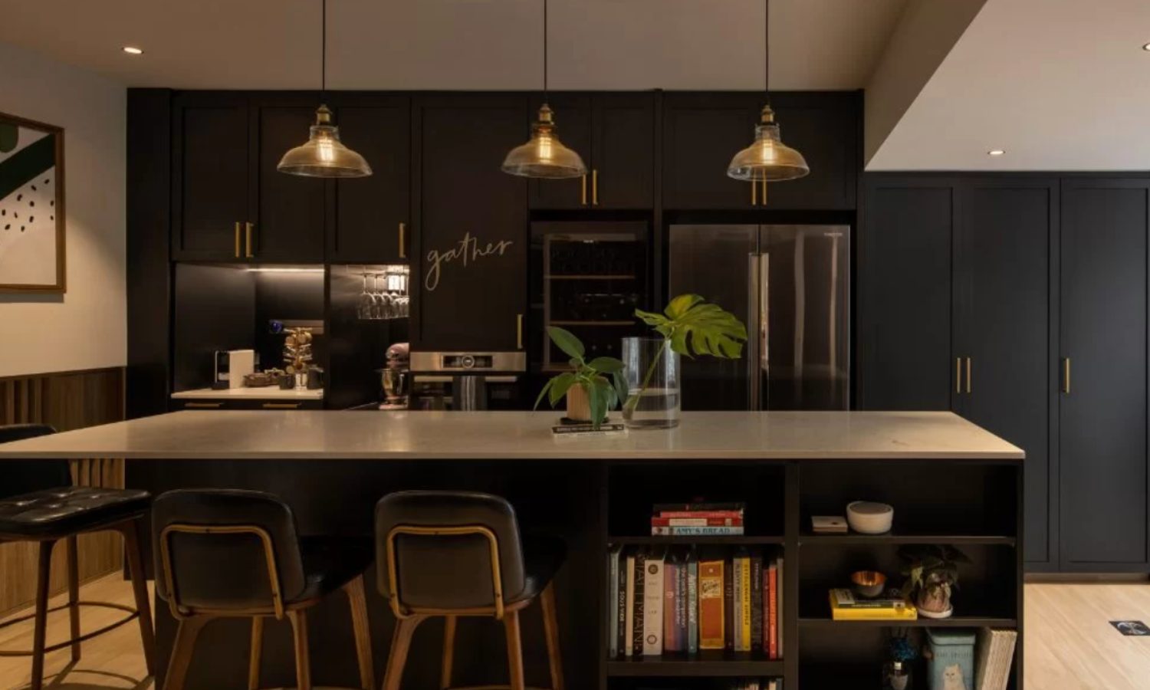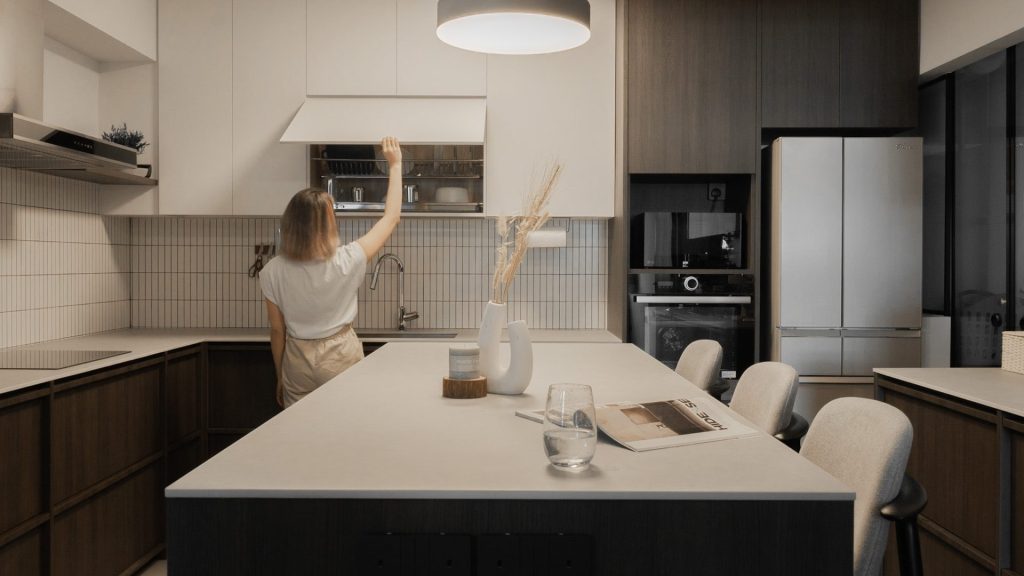The Dos and Don’ts of Kitchen Renovations in Singapore
| Aspect | Details |
| Storage Space | Future needs, smart storage ideas |
| Good Flooring | Durable, scratch-resistant, stain-resistant materials |
| Workflow | Personalised layout, counter space, number of cooks, usage |
| Ventilation | Powerful hood, filter odours, minimise grease build-up |
Kitchen renovations in Singapore don’t come cheap considering the many aspects that go into making the space functional and what needs to be done to suit your household’s cooking habits. Considering the hefty financial investment, you’re about to make, it makes sense to learn all about the dos and don’ts of kitchen renovations before you dive right into it.
At Redbrick Homes, we want to help homeowners in Singapore make the right choices when it comes to their renovation journey. So, whether you are a new homeowner looking to renovate your BTO home from scratch or planning to refurbish that resale condominium or HDB flat, make sure you save this helpful list of things to take note of for kitchen renovations before you get started.
Do: Plan for Sufficient Storage Space
One of the top regrets many homeowners have after their kitchen renovations is not accounting for enough storage space.
The lesson here is to not just plan for what you have now but also consider what other storage needs you might have further down the road – after all, you can’t just magically create more storage over the next few years without having to undergo another round of renovations.
Tip: Don’t have much space? Utilize smart kitchen storage ideas like pull-out swivel shelves, separate compartments within drawers, or organisers that allow you to effectively reach items hidden away at the back of the cabinets or hard-to-retrieve corners.
Do: Invest in Good Flooring
For households that cook often, the kitchen is one of the areas in the home with the heaviest footfall. On top of that, add on the spills and oily fumes that are ever so common in the kitchen, and you can imagine the extent of wear and tear in the area compared to any other zones in the home.
Now considering that, doesn’t it make sense to invest in good flooring that is durable and can last a long time?
Some flooring tips for the kitchen include:
- Pick durable, scratch and stain resistant, and easy to maintain materials like ceramic porcelain tiles or quality vinyl flooring.
- For tiles, opt for mid-size tiles to reduce the number of grout lines for easier cleaning.
- For aesthetics, try to pick darker colours or patterned tiles to help mask stains, dirt or wear and tear over time.
Do: Consider Your Workflow in The Kitchen
Everyone has a different way of working in the kitchen, so it’s best to highlight your workflow habits to your designer ahead of time to incorporate them into the design to avoid a generic layout that may not work for your specific needs.
Here are some things you should highlight to your designer to help them come up with a personalized kitchen layout:
- What is your workflow in the kitchen like?
- How much counter space do you normally use when preparing food and cooking?
- How many people normally cook in the kitchen?
- Is your kitchen only for cooking or also for entertaining?
Do: Ensure Proper Ventilation in The Kitchen
Whether you have an open or closed concept kitchen, you want to make sure you have planned for proper ventilation in the space to prevent greasy fumes and odours from escaping out into the living space and minimizing the build-up of grease and grime on the walls.
One of the most critical things to do is to invest in a powerful hood to be strategically placed over your hob, to filter the greasy odours when you cook.
Don’t: Focus on Style but Not Substance
The simple truth is that the kitchen is an area where functionality is more important than aesthetics – after all, a pretty but unusable kitchen space is not going to be very useful for anyone.
Therefore, in choosing designs and materials for kitchen renovations, any responsible interior designer will always advise you to go for the more durable and functional option.
For instance, when it comes to kitchen countertop materials, natural stone may look aesthetic but it’s porous, and high in maintenance compared to most other materials like engineered quartz or solid surface.
Don’t: Leave Buying Your Kitchen Appliances till The End
In most cases, interior designers or contractors in Singapore will always ask you for kitchen appliance measurements to factor them into their layout and customized carpentry plans.
The reason is simple, they need the measurements for the various appliances so they know how much space to leave for the appliances and that they can build around them. For homeowners who plan to build customized carpentry to house their kitchen appliances, it is important to let your designer know the measurements upfront.
Once the designs have been fixed, and the frames manufactured, it’s going to be hard to make changes to your choice of appliances without having to go back to scratch, and possibly paying up more.
Common appliances that they will need measurements for include the hob, hood, sink, refrigerator, built-in oven, dishwasher, washing machine, and dryer.
Don’t: Neglect the Importance of Electrical Outlet Placement
While it is easy to default to the normal placements and configurations suggested by your interior designer, the choice of electrical outlet placements is very much a personal decision that depends on your usage of appliances in the kitchen.
If you don’t plan to have many electrical appliances in use at any one point in time, then it may not make sense to have too many outlets. However, if you are a household that utilizes many electrical appliances, like electric water kettles, rice cookers, air fryers, juicers, microwave ovens, and more, then you probably want to plan for more electrical outlets that are strategically placed where you normally utilize these appliances.
FAQ
1. Why is it important to plan for sufficient storage space in a kitchen renovation?
Planning for sufficient storage space is crucial because it ensures that you have enough room for all your kitchen items, now and in the future, preventing the need for further renovations.
2. What type of flooring is recommended for a kitchen renovation in Singapore?
Durable, scratch and stain-resistant materials like ceramic porcelain tiles or quality vinyl flooring are recommended for kitchens due to their ability to withstand heavy foot traffic and spills.
3. How can I ensure proper ventilation in my kitchen?
To ensure proper ventilation, invest in a powerful hood strategically placed over your hob to filter greasy odors and prevent the buildup of grease and grime.
4. Why shouldn’t I focus only on the aesthetics of my kitchen?
Focusing only on aesthetics can lead to a beautiful but impractical kitchen. Prioritizing functionality ensures that your kitchen is not only attractive but also usable and efficient.
5. When should I buy my kitchen appliances during the renovation process?
You should buy your kitchen appliances early in the renovation process and provide their measurements to your designer to ensure they are incorporated into the layout and customized carpentry.
Planning For a Kitchen Renovation Overhaul?
Want to find an experienced interior design firm in Singapore who can help with coming up with a well-thought-out and customized kitchen renovation plan for you?
Look no further! Drop us an enquiry at media@redbrick.sg and let us help you transform your home into an efficient living space. Our experts are here to assist you in finding the perfect smart home devices to suit your needs and enhance your lifestyle.
Designing your dream home can be an exciting journey, but it can also be overwhelming. With so many options and styles available, it can be challenging to decide what is best for you and your family. However, by considering factors such as functionality, color palette, furniture, materials, and personal style, you can create a space that is not only beautiful but also practical and comfortable.
When it comes to achieving a successful interior design project, choosing a provider with a rock-solid reputation and exceptional skills is paramount. At Redbrick Homes, we understand that inspiration is key. That’s why our top-quality interior design partners are ready to wow you with beautiful, personalized spaces brimming with exceptional Singaporean ideas.
Remember to take your time, do your research, and work with a professional if needed. With the right interior design choices, you can transform your house into a dream home that you’ll enjoy for years to come.


